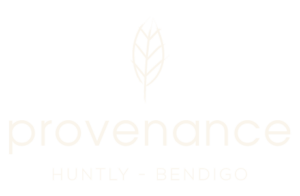
Design Approval
‘Our vision is to maintain a high standard of presentation whilst allowing individuality that compliments the natural environment.’
All building plans, landscape plans and external colour schedules must be submitted to Provenance Design Review Panel (PDRP) for approval prior to the commencement of construction. Please ensure you have referred to the following important documents before you proceed.
- Memorandum of Common Provisions
- Landscape Guidelines
- Fencing Guidelines
- Premium Street Colour Scheme
Please note that these documents and requirements are specific to each lot in the estate. Please ensure that you are referring to the correct document for your lot.
Design Approval Process
Step 1) Submit plans for design approval
After selecting a suitable home design with you builder, complete the Design Approval Form and submit with your plans.
Step 2) Receive design approval
The Provenance Design Review Panel will assess your submission. Assuming all required information is provided, and the design complies with the relevant MCP and guidelines, approval should take no more than 2 weeks. Unsuccessful submissions will require modification and resubmission.
Step 3) Construction
Construct your home in accordance with your approved plans.
Step 4) Landscaping and Fencing
Landscaping and fencing are to be completed within 6 months of the issue of Certificate of Occupancy. For blocks eligible for a landscape rebate, front landscaping must be completed within 6 months of receiving your Certificate of Occupancy and in accordance with approved landscape plans. Instructions on how to apply and what is required for the landscape rebate can be found here.
Submission Checklist
Overview of checklist
- Site Plan
- Floor plan/s information and specifics.
- All elevation plan/s
- Landscape plan/s
- Schedule of external colours and materials.
How to submit your plans
You must submit your Design Approval Submission Package in PDF format to the Provenance Design Review Panel at pdrp@provenancebendigo.com or via the on-line form. Please also link this to the online design application form.
If you have any queries about your Design Approval Submission Package please speak to your builder or architect in the first instance. For remaining queries, please contact the Provenance Design Review Panel c/o BBOT Designs at:
Address: 741 Sydney Rd, Brunswick, Victoria, 3056
Phone: 03 8080 1561
Email: pdrp@provenancebendigo.com
Plan approval
The PDRP will review and approve plans that comply with the relevant Guidelines within 10 working days. Where plans do not comply with the relevant Guidelines, the PDRP will advise of issues. Revised plans should then be resubmitted to the PDRP explaining changes for reassessment and approval. A third submission will attract a fee of $400 per additional submission.
